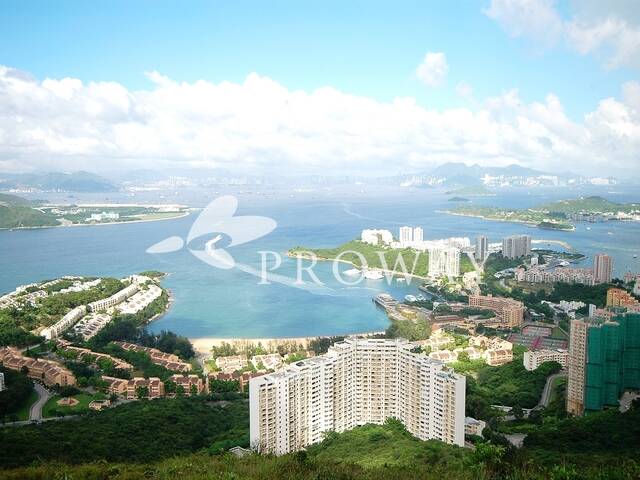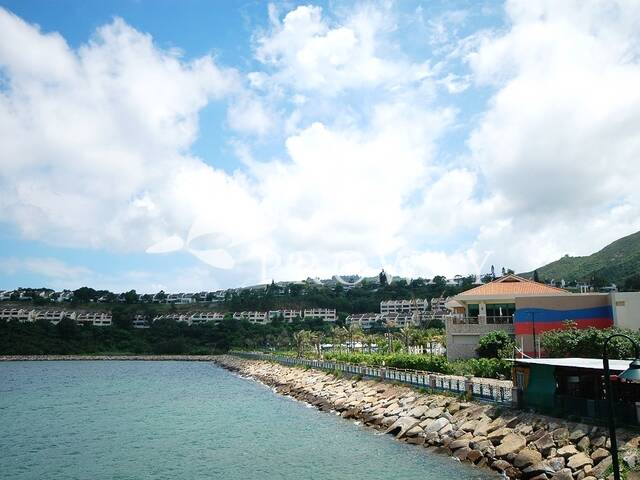Property Info
Phase 3 - Headland Village - Seabee Lane(2-269)
Seabee Lane, Discovery Bay, Outlying Islands
Price:
HKD
83,000,000
(S)
2,566
(G)
5,168
sq.ft.
4-Bed.,
3.5-Bath.

General Information
| Price | : HKD 83,000,000 |
|---|---|
| Saleable Area | : 2,566 sq.ft. |
| Gross Area | : 5,168 sq.ft. |
| Bedroom(s) | : 4 (3-Ensuite) |
| Management Fee | : To be confirmed |
| Government Rate | : To be confirmed |
| Government Rent | : To be confirmed |
| Property# | : 111989 |
| Last Updated | : 2024-02-24 |
Layout
4 Bedroom(s) (3-Ensuite); 3.5 Bathroom(s); Separate Living and Dining Room; Garden; 1 Terrace; 2 Maid's Room; 1 Study Room; 1 Balcony; 1 Utility RoomView
- -Living room leads out to a large terrace with a view to the sea.
- -From the master bedroom and other bedrooms, there are views of the greenery and the sea.
- -Second bedroom leads out to a large balcony.
- -Garden area in front of the house features a fish pond.
Internal Condition
- -This house is situated in an exclusive and quiet area of Discovery Bay, offering vast space and naturally bright accommodations, ideal for a family.
- -Stunning entrance hall with a beautiful staircase leading to the bedrooms on the first and second floor.
- -Luxurious decor in clean light colours and stunning floor-to-ceiling windows in the living room and dining room, and large windows in all bedrooms give the house a very open and airy feel.
- -Spacious living and dining rooms provide excellent space for indoor gathering and dining.
- -Living room leads out to a large terrace with an view to the sea.
- -All bedrooms views are towards the greenery or the sea.
- -Deluxe master bedroom includes dressing area and an ensuite bathroom.
- -Large built-in wardrobes in the three bedrooms ensure sufficient storage space and great floor space.
- -Second bedroom and third bedroom are located on the first floor and come with ensuite bathrooms with baths.
- -Fourth bedroom is located on the second floor.
- -Large library that leads into a study area is located next to the entrance hall and offers a quiet work environment.
- -Vast gourmet kitchen consists of ample cabinets and built-in appliances, such as a gas cooker combination, cooker hood, oven, microwave, dish washer, large fridge-freezer combination.
- -Guest powder room is spacious and located next to the entrance.
- -Maid's quarters with two bedrooms, a bathroom and a separate kitchen for the maids are located next to a large utility room behind the kitchen.
- -Spacious storage room can be accessed from the house entrance and leads to the large garage that can house two golf carts.
- -Leased or sold without furniture
Outdoor
- -Exceptional alfresco lifestyle for a family with its large private terrace off the living room, a garden in front of the house and a large balcony off the second bedroom.
- -Suitable to put a variety of outdoor furniture and barbeque and to entertain a big party, while your children can enjoy the separate garden area in front of the house.
Mortgage Calculator
Monthly Repayment *
loading...
Minimum Household Income *
loading...
Mortgage Plan
Expenses
Stamp Duty *
loading...
Agency Commission ***
loading...
Sub Total
loading...
Deposit
Initial Deposit(5%) *
loading...
S & P Agreement(5%) ***
loading...
Further Down Payment ***
loading...
Sub Total
loading...
Total Cash Outlay
loading...
Mortgage Summary
Monthly Instalment
loading...
Financing
loading...
Total Interest Payable
loading...
Total Repayment
loading...
- * Exact Stamp Duty to be determined by Government
- ** Normally 5% of purchase price (Exact % to be negotiated between buyer and seller)
- *** Exact Real Estate Agent Commission to be confirmed by Real Estate Agent
- DISCLAIMER: The calculated value is based on assumptions and provides an approximate result for your reference only.
Building Information
| Basic Info | Detached House |
|---|---|
| Year built | 1988 (building age 36 years) |
Location Map
* Rental Incl.: Rental Inclusive (including management fee and government rate)
The above rental or sale information is provided by the hong kong property agency Proway Relocation & Real Estate Services Ltd or its sister companies, a premier real estate agency specializing in realty, residential property for rent and sale in Hong Kong. Looking to rent a flat, buy a flat or list property? Please call us at +852 28660130.
Enquiry

Elaine Lam
Client Service Officer
Client Service Officer
Schedule a Viewing
Thank you for your message, your message has been sent to our team.
SHARE WITH FRIENDS
My Notes
 View
View
 Entrance Hall
Entrance Hall
 Private Garden
Private Garden
 Private Terrace
Private Terrace
 Living Room
Living Room
 Dining Room
Dining Room
 Second Ensuite Bedroom
Second Ensuite Bedroom
 Second Ensuite Bathroom
Second Ensuite Bathroom
 Third Ensuite Bedroom
Third Ensuite Bedroom
 Third Ensuite Bathroom
Third Ensuite Bathroom
 Study Room
Study Room
 Kitchen
Kitchen









