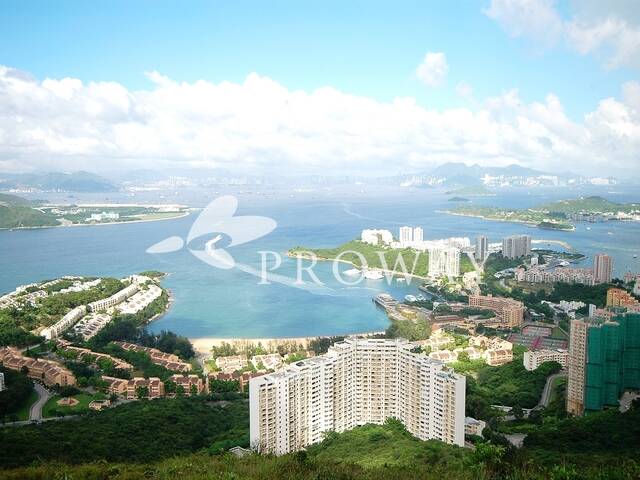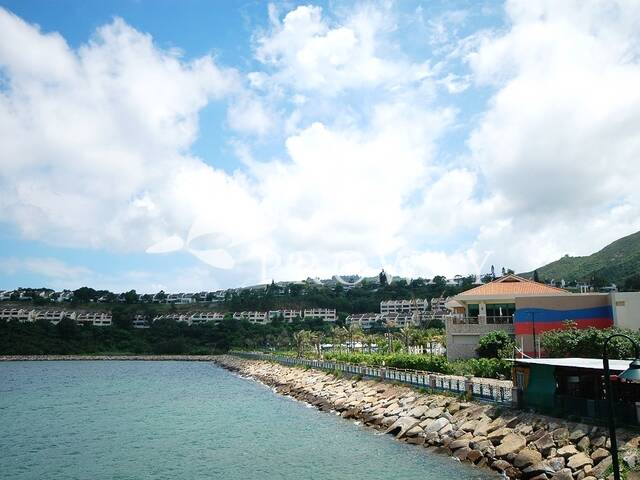Property Info
Phase 3 - Headland Village - Seabee Lane(2-269)
Seabee Lane, Discovery Bay, Outlying Islands
Price:
HKD
200,000,000
(S)
4,853
(G)
5,168
sq.ft.
5-Bed.,
5.5-Bath.

General Information
| Price | : HKD 200,000,000 |
|---|---|
| Saleable Area | : 4,853 sq.ft. |
| Gross Area | : 5,168 sq.ft. |
| Bedroom(s) | : 5 (5-Ensuite) |
| Management Fee | : To be confirmed |
| Government Rate | : To be confirmed |
| Government Rent | : To be confirmed |
| Property# | : 23992 |
| Last Updated | : 2024-03-30 |
Layout
5 Bedroom(s) (5-Ensuite); 5.5 Bathroom(s); Separate Living and Dining Room; Garden; 3 Terrace; 3 Maid's Room; 1 Family Room; 2 Balconies; 1 Utility RoomView
- Right on the waterfront with open sea views towards Hong Kong Island and over large lawn garden with private pool bordered by the sway of tropical palm trees.
Internal Condition
- Make it your own paradise! This detached house is one of the largest properties in Discovery Bay and has been recently renovated.
- Walk through the front garden into a majestic entrance hall.
- Sunken living room features cathedral high ceilings and a working fireplace. Large sliding glass doors open up to the back terrace and onto the back garden with pool and jacuzzi.
- Dining room is a few steps down from the living room and can easily accommodate a large party.
- Family/ TV room is off the entrance hall and has access to the back terrace.
- Master bedroom suite on the top floor has a working fireplace, very high ceilings and its spacious balcony overlooking the garden and pool. A walk-through closet connects the bedroom to the master bathroom. Enjoy the stunning view while soaking in your bathtub.
- Second bedroom and third bedroom on the first level both include built-in wardrobes and ensuite bathrooms. Second bedroom is attached to a balcony, whilst the third bedroom walks out to a terrace.
- Fourth bedroom on the top level also consists of a built-in wardrobe and ensuite bathroom.
- Fifth bedroom on the lower level can be accessed through the front garden and comes with an ensuite bathroom. Could be an independant guest room suite.
- Spacious gourmet kitchen is fitted with all necessary appliances.
- Large pantry/back kitchen doubles as the utlity room with two washers and dryers and leads to three maid's rooms with one bathroom.
- Powder room and built-in cabinets off the entrance hall.
Outdoor
- Enter this amazing property through your front garden which has a lounge area with a waterfeature and the front terrace.
- Large private back garden accessible from various points of the house features a jacuzzi and swimming pool. A large back terrace wrapping around the back of the house is ideal for entertaining. A the end of the garden are steps leading to a secluded beach.
- Master and second bedrooms enjoy lots of light from their own balconies.
- Third bedroom terrace overlooks the front garden.
Mortgage Calculator
Monthly Repayment *
loading...
Minimum Household Income *
loading...
Mortgage Plan
Expenses
Stamp Duty *
loading...
Agency Commission ***
loading...
Sub Total
loading...
Deposit
Initial Deposit(5%) *
loading...
S & P Agreement(5%) ***
loading...
Further Down Payment ***
loading...
Sub Total
loading...
Total Cash Outlay
loading...
Mortgage Summary
Monthly Instalment
loading...
Financing
loading...
Total Interest Payable
loading...
Total Repayment
loading...
- * Exact Stamp Duty to be determined by Government
- ** Normally 5% of purchase price (Exact % to be negotiated between buyer and seller)
- *** Exact Real Estate Agent Commission to be confirmed by Real Estate Agent
- DISCLAIMER: The calculated value is based on assumptions and provides an approximate result for your reference only.
Building Information
| Basic Info | Detached House |
|---|---|
| Year built | 1988 (building age 36 years) |
Location Map
* Rental Incl.: Rental Inclusive (including management fee and government rate)
The above rental or sale information is provided by the hong kong property agency Proway Relocation & Real Estate Services Ltd or its sister companies, a premier real estate agency specializing in realty, residential property for rent and sale in Hong Kong. Looking to rent a flat, buy a flat or list property? Please call us at +852 28660130.
Enquiry

Elaine Lam
Client Service Officer
Client Service Officer
Schedule a Viewing
Thank you for your message, your message has been sent to our team.
SHARE WITH FRIENDS
My Notes
 Private Back Garden & Pool
Private Back Garden & Pool
 Private Back Garden & Pool
Private Back Garden & Pool
 Private Front Garden
Private Front Garden
 Living Room
Living Room
 Family Room
Family Room
 Balcony off Master Bedroom
Balcony off Master Bedroom
 Master Bedroom
Master Bedroom
 Master Bathroom
Master Bathroom
 Second Ensuite Bedroom
Second Ensuite Bedroom
 Second Ensuite Bathroom
Second Ensuite Bathroom
 Kitchen
Kitchen
 Entrance Hall
Entrance Hall









