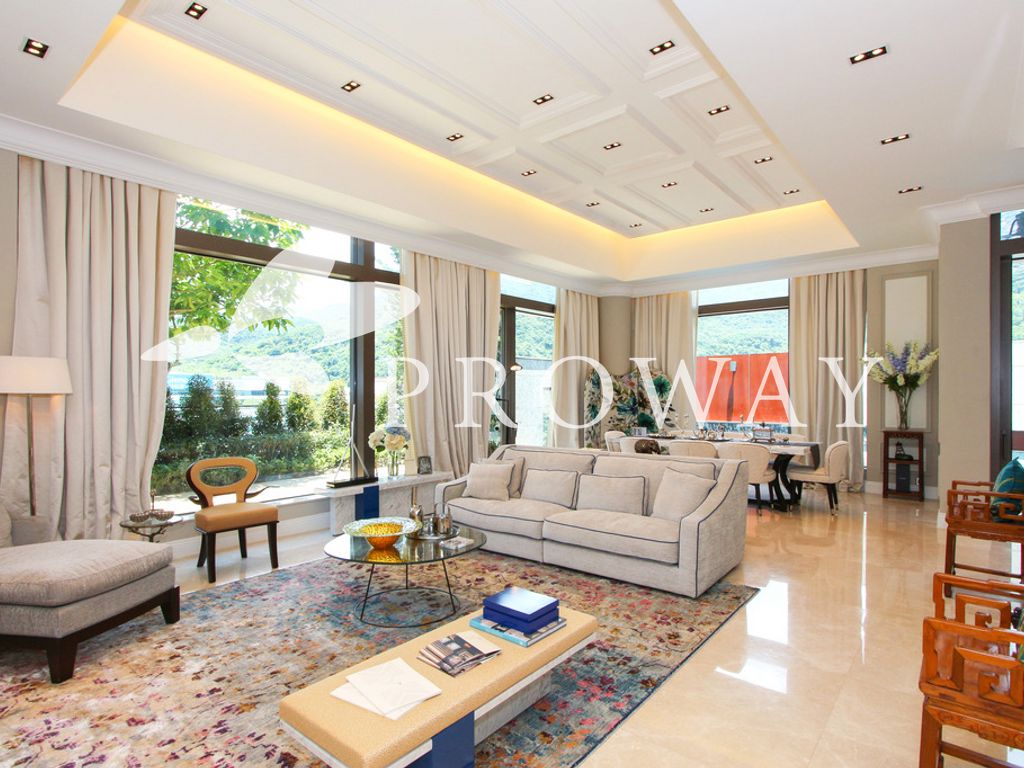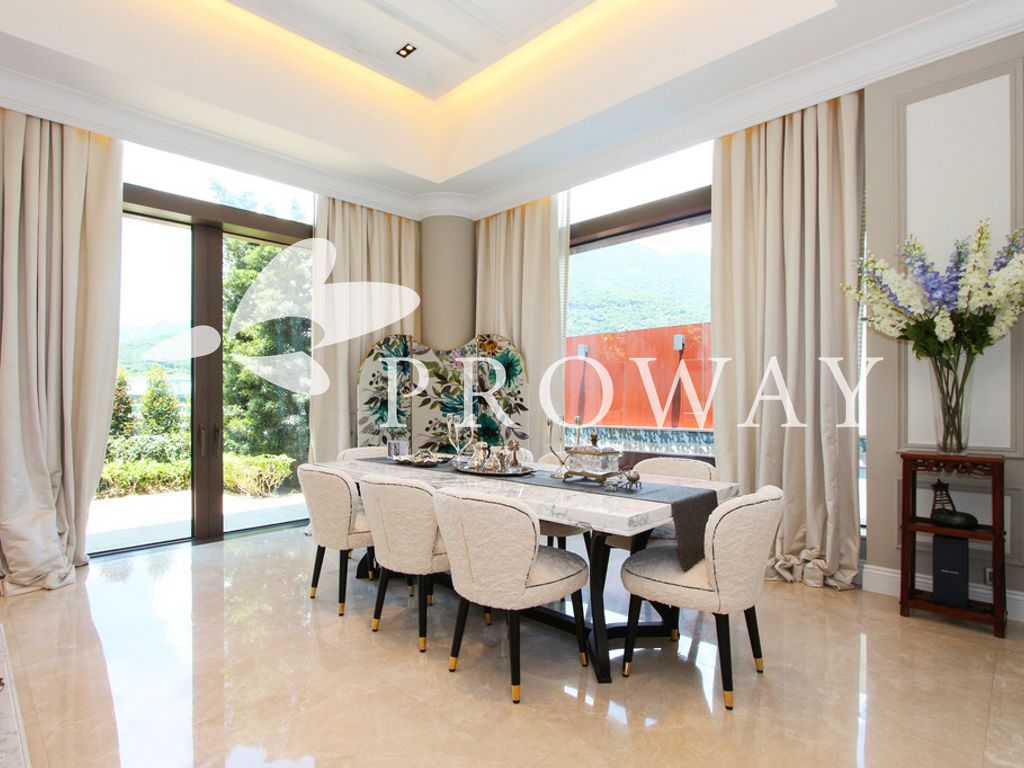Shouson Peak
9-19 Shouson Hill Road, Shouson Hill, Hong Kong
HKD $ 330M | SA 4,111 SF | GA 6,140 SF | 5BD | 4.5BA
Expand
Photos
Map
For Sale (HKD $)
330MRoom
5 (4-Ensuite)Bath.
4.5Age (yrs)
-Gross Area (SF)
6,140$53,746/SF
Saleable Area (SF)
4,111$80,272/SF
Efficiency(%)
67%Property number: 96349 Updated : 2025/11/13
Layout / Parking Space
Bedroom
5 (4-Ensuite)Bathroom
4.5Living / Dining Room
CombinedGarden
1Maid Room
1Family Room
1Utility Room
1Carpark
2 coveredManagement / Government Fee
Management Fee
$23,932Government Rate
$38,175Government Rent
$22,905Description
Description
- Overlooking magnificent views of the Ocean Park, Shouson Hill greenery and the Aberdeen Tunnel.
- Shouson Peak is a luxury development built in 2013 in Island South by one of the largest renowned property developers in HK. Situated at the luxurious residential location of Shouson Hill, yet close to the Ocean Park MTR station which is just 2 stops from the Central MTR station.
- The house has its own private elevator completes with spectacular design and efficient layout, ensuring ultimate exclusivity and privacy.
- This is one of the four director houses with approx 2,108 sq. ft. outdoor space, including roof terrace, gardens, and a private outdoor pool.
- Vast open-plan living and dining room has full exposure from the floor-to-ceiling wall-to-wall windows.
- Extraordinary ceiling height elevates the feeling of space, and the light-colour Italian tile on the floors gives the house a clean and elegant look.
- Family room is located separately on the second floor for private and quiet gatherings.
- Impressive master bedroom suite welcomes any arrangements of furniture. Master bathroom features a large marble bathtub, a separate glass standing shower, white porcelain amenities and lots of storage space.
- Second, third and fourth bedrooms are spacious and have wonderful built-in storage space. Each of them has its own luxury ensuite bathrooms.
- A smaller fifth bedroom on the same floor of the master bedroom could be used as a study room features big full height windows drawing in abundant natural light.
- Fully fitted kitchen comes with top notch built-in gas & electric hob, exhaust hood, microwave, oven, fridge, and washer & dryer, TV and cabinets, all are customer built.
- Guest powder room with equally high standard finishes as the ensuites.
- Maid's quarters with washroom and a utility room offer space for multiple domestic purposes.
- All furniture is not included in the price, but subject to offer.
- Beautiful garden and swimming pool extend the living and dining room. It is a one of a kind resort featuring an outdoor rain shower and bathtub, and complete with stone tiled walls and wooden floor decking.
- Private roof terrace has a luxury jacuzzi and offers plenty of options for your own alfresco lifestyle.
Building
Detached House
Clubhouse Facilities
- Gym
- Jacuzzi
- Swimming Pool
Arts & Entertainment
- Function Rooms
Mortgage Calculator
Monthly Repayment
$1,156,441
Minimum Household Income
$2,312,882
Mortgage Plan
Expenses
Stamp Duty [1]
14,025,001
Agent Commission [2]
3,300,000
Sub Total
17,325,001
Deposit
Initial Deposit (5%) [3]
16,500,000
S & P Agreement (5%) [3]
16,500,000
Further Down Payment
66,000,000
Sub Total
99,000,000
Total Cash Outlay
116,325,001
Financing
231,000,000
Total Interest Payable
115,932,300
Total Repayment
346,932,300
Monthly Repayment
1,156,441
[1] Exact Stamp Duty to be determined by Government
[2] Exact Real Estate Agent Commission to be confirmed by Real Estate Agent
[3] Normally 5% of the purchase price (Exact % to be negotiated between buyer and seller)
The calculated values are based on assumptions and provide an approximate result for your reference only.


